I thought I had started a thread but obviously not (atleast I could not find one).
As I have mentioned more than once, I am building a new bigger shed to house and play with my toys.
The new shed was deliverd some months ago as a kit.
After getting prices from all over the place I was almost set to buy a kit from Adelaide, buy a shipping container, load it in container and have it shipped up to me (would later use the container as Cobra storage attached to donga in front of block)
But then got onto a local supplier who came with a price on a shed supplied by Ranbuild
http://www.ranbuild.com.au/ I initially was looking at the American barn style shed, but the thought of internal pillars and car doors did not excite me.
Also the cost of the barn style was actually more that a flat sided (but taller) shed.
So in the end I ordered a 12m x 16m kit with 4.6m wall heights, 11 degree roof pitch.
The plan all along was to put a mezzanine at the back of shed over the centre bay (approx 4mx6m), with a 4t 2 post hoist in the bay infront of this mezzanine.
The mezzanine may now cover 2 bays and be 8x6 in south eastern corner so I can easily drop plastic sheet down as a spray booth.
Cars that go in booth will either be on those wheel dollies (I have a set) or on build bench (which is also on wheels same as rotiserie)
After checking with some builders in town I kept getting 1 of 2 answers "too small for us to build" or "to big for me to do".
A new edition of local phone book came out just after Christmas and about 2 weeks ago I grabbed it and saw an add for "shed assembler", I gave him a call and he came out for a look on a Saturday, he quoted $1500 per bay ($6k total) and said he can start in about 3 - 4 weeks, we shook hands and deal was done.
He then said he had no plans for the next day (Sunday I went car hunting) so he said he would come out, rip out remaining tree stumps I could not remove (he has 5t bobcat) and level the site, true to his word he did this.
Since ordering the kit I have been planning, moving wrecks and building hiding spots.
Ok now for some pics.
This is my property as it stood before shed plans took effect.
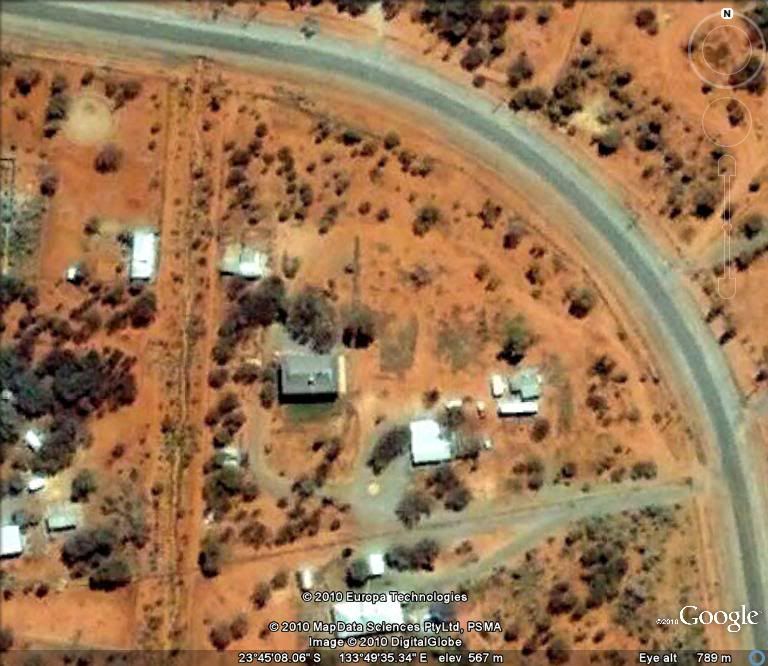
You can see the current shed is teh large silver square in lower centre, it is 12mx8m with awning along northern 12m length (awning is approx 4.5 metres deep) (silver square under writting is neighbours house - fence line is black line above writting)
Here is a pic with where new shed will go.
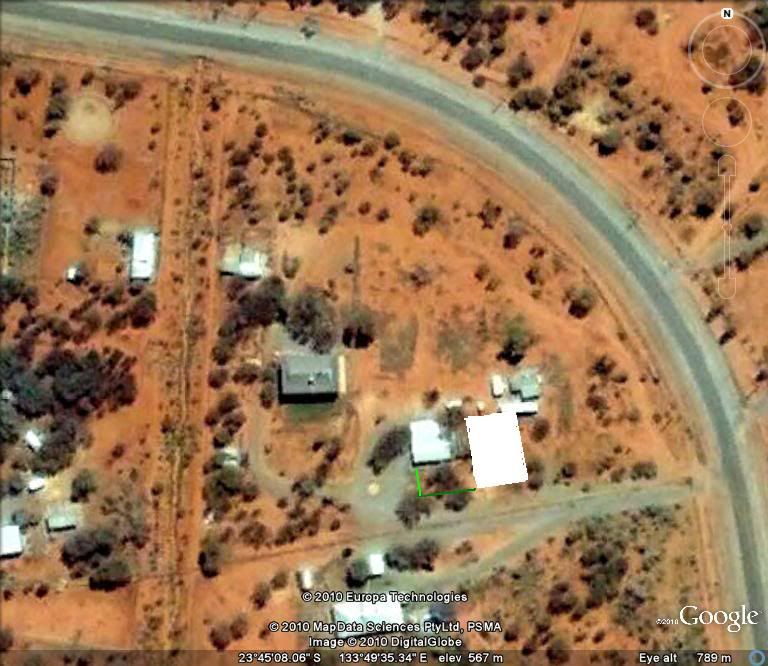
The green line is a 2 metre high fence I have put up to hide my donors and trailer.
Here is what I started with, donor cars where hidden behind tin fence but had to be moved as this is where the new shed goes.
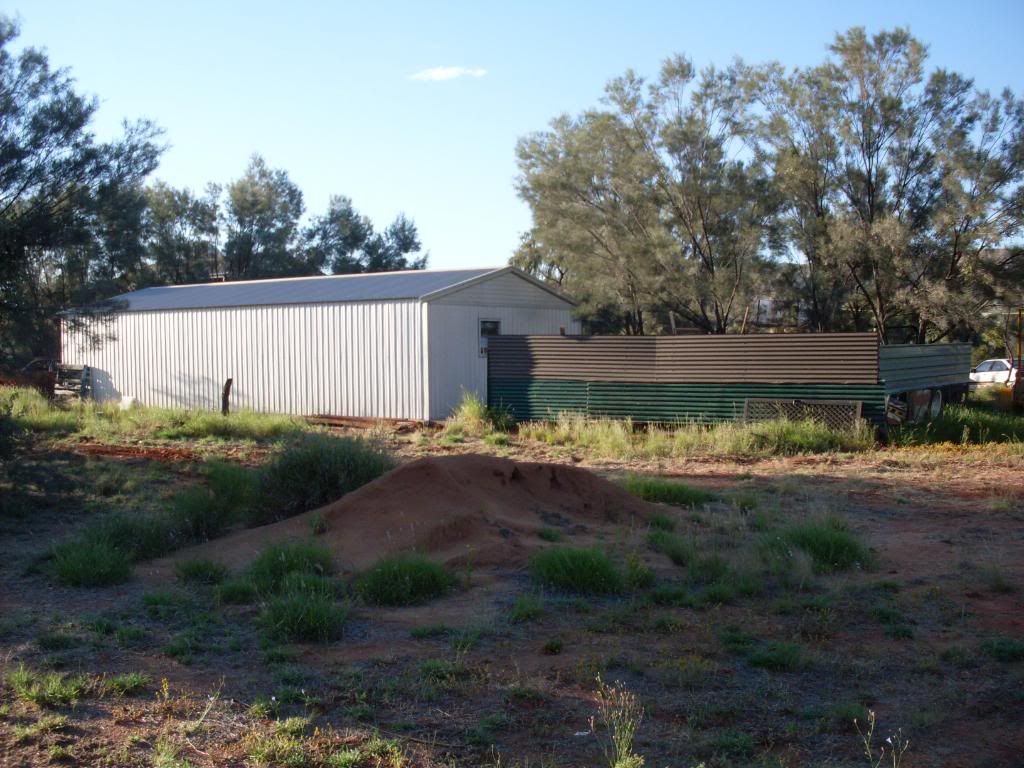
The current shed has a concrete walkway approx 800mm wide along the wall where the window is, the new shed will be built at the end of this walkway and the 2 sheds sheeted together (window wall sheeting taken out) and a double width walkway will join the 2 together, with shelving put up between the to sheds accesable from both sides.
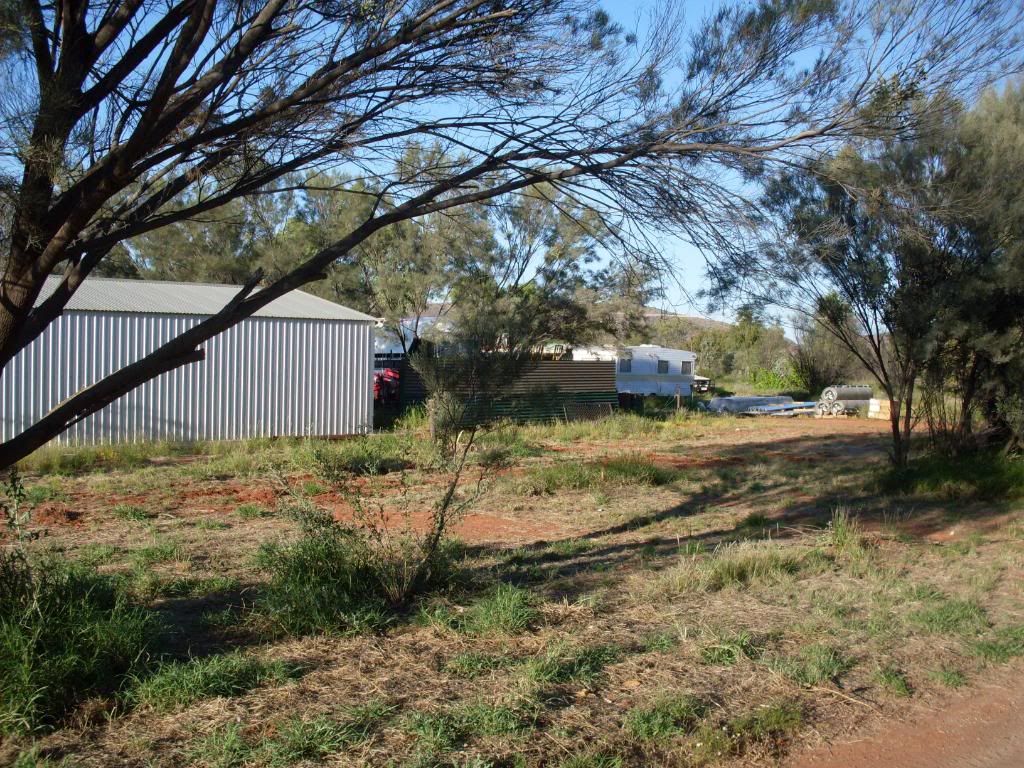
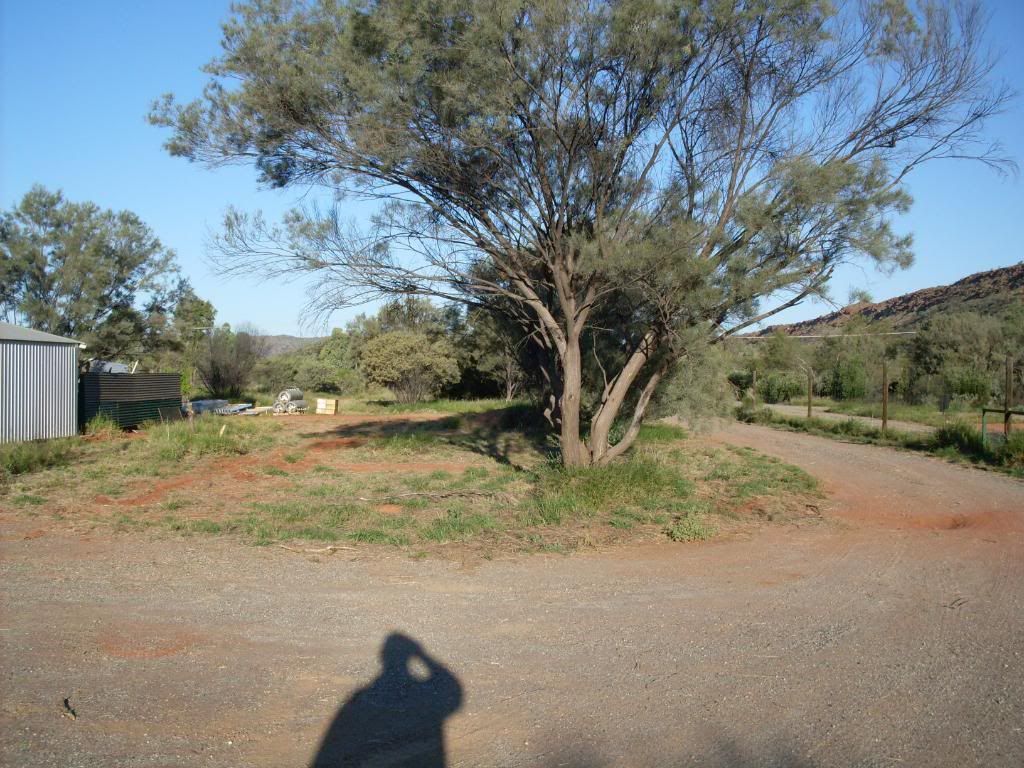
This area between tree line and shed becomes storage area.
Old storage area.
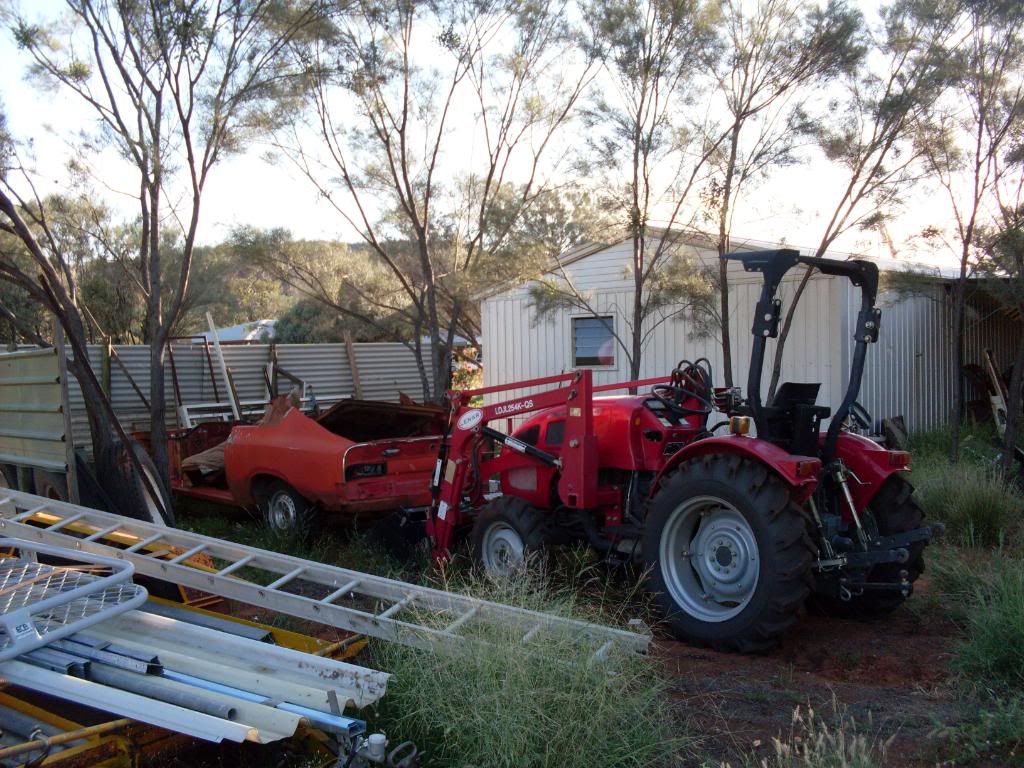
Storage area half fenced off.
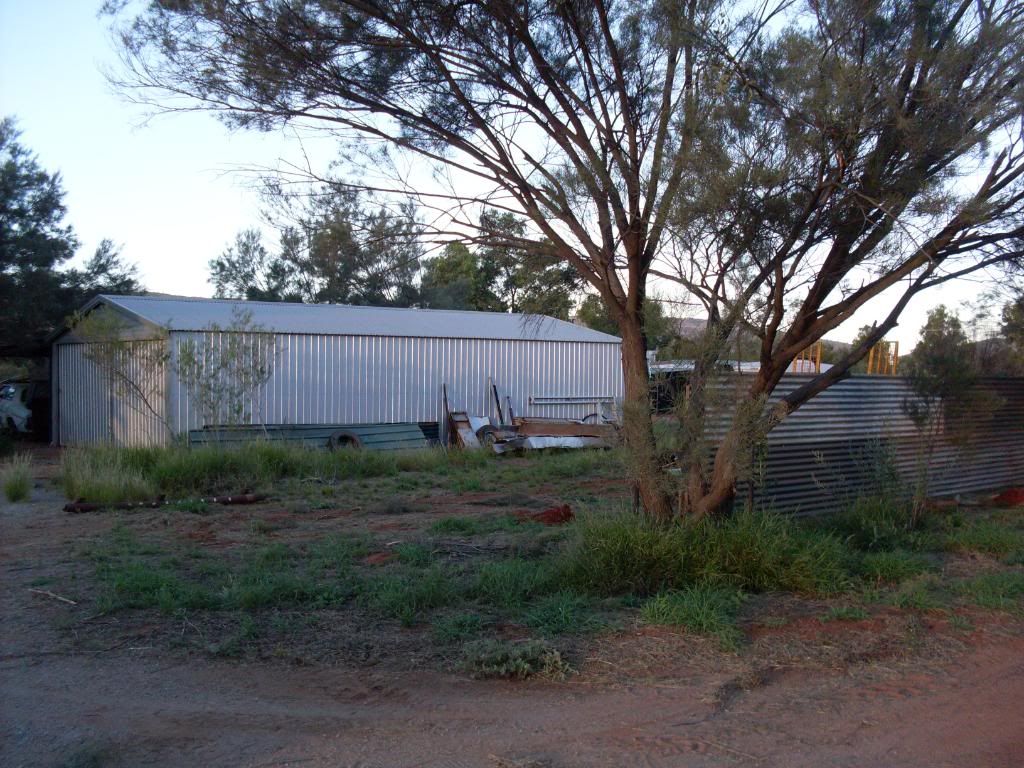
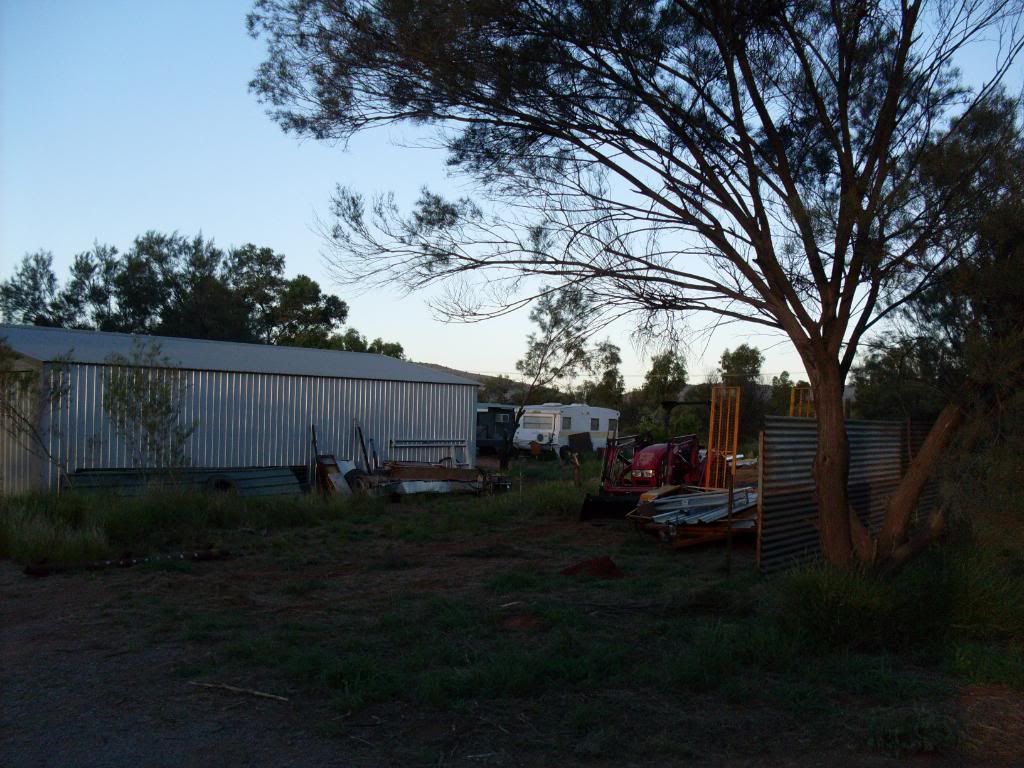
And here it is now after being cleared and leveled.
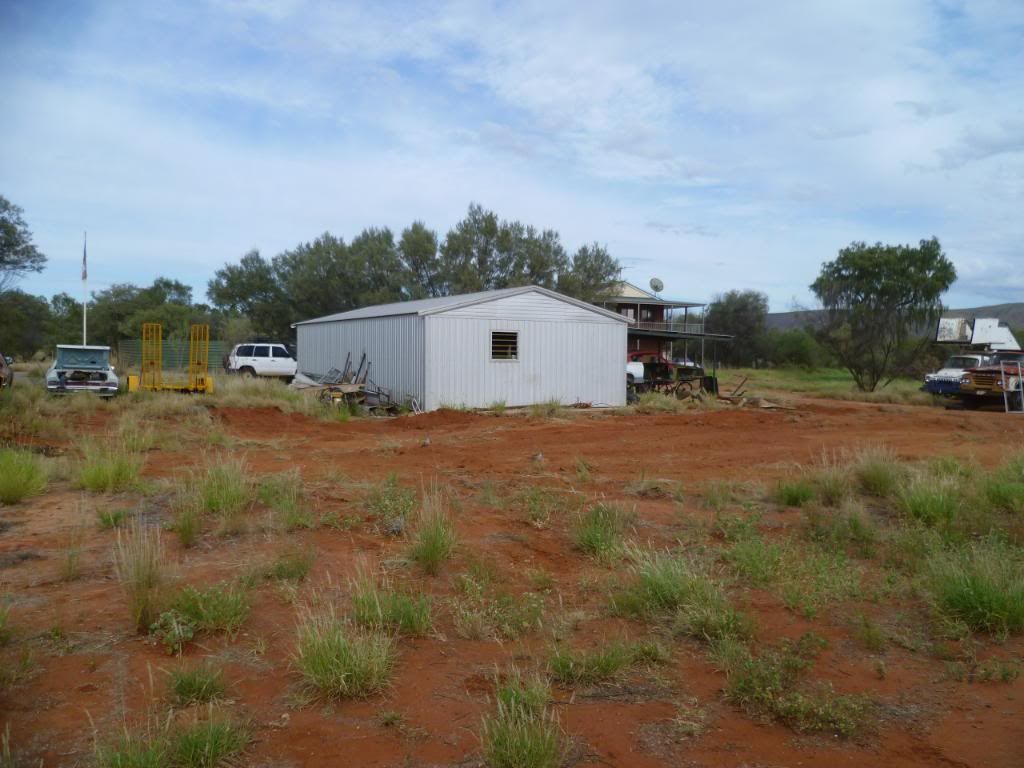
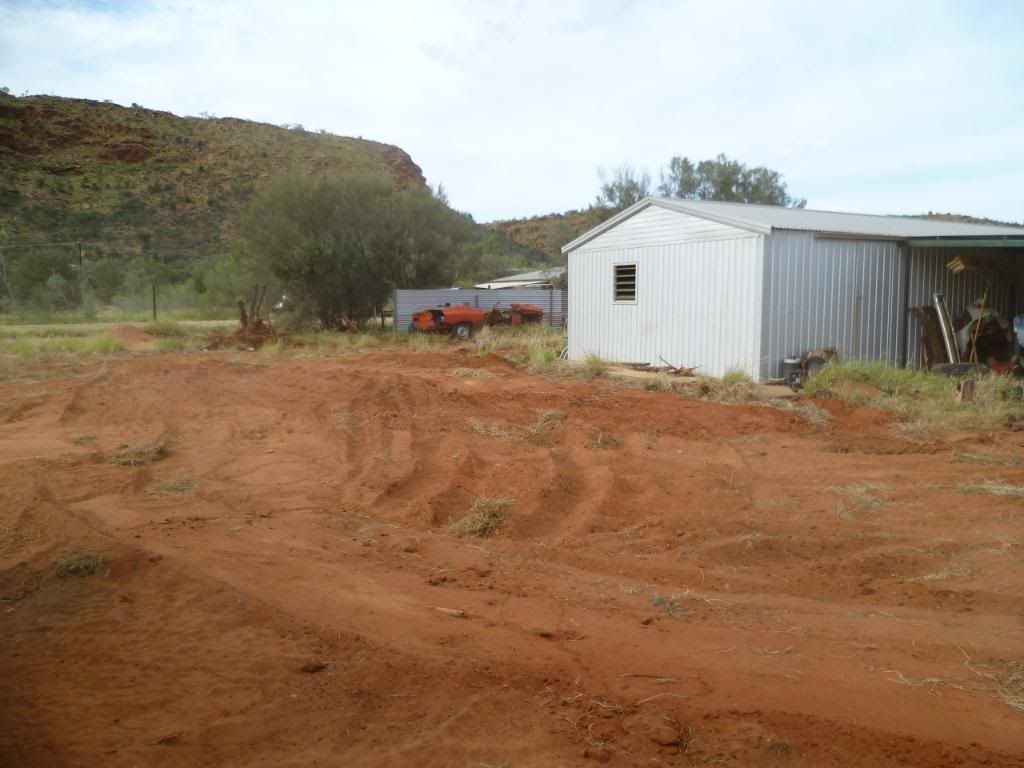
And here is the shed as delivered.
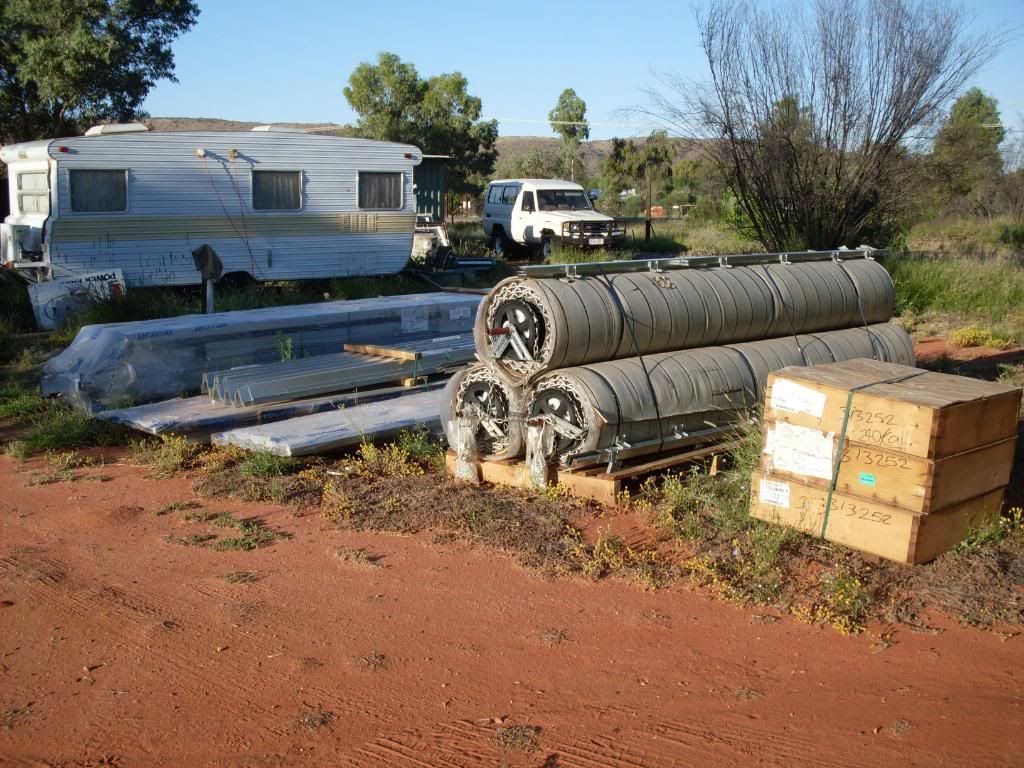
It has 3 roller doors at northern end (end facing trucks) with them being 3 metres high on ends and 4 metres in centre.
Now for a question. I did not buy insulation with the kit as they wanted about $2k more from memory, now that it is getting close to assembly time I better get some though, is the stuff in link following any good?
http://cgi.ebay.com.au/ws/eBayISAPI....m=320652469136
For ceilings and I may line the walls aswell, as I plan on adding paneling later.
Any thoughts?